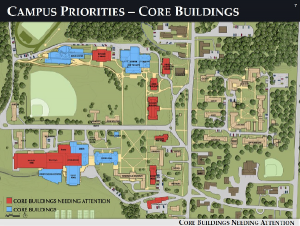Last year, Deerfield’s administration sent a survey to students inquiring about which areas of campus needed improvements or additions, and which areas were strongest. The results have been instrumental in helping facilitate a “Master Plan” to improve the quality of life at the Academy.
Students highlighted three main areas of importance for improvement: the Athletic Center, the Library, and Health Center. Almost 80% of the 212 students who took the survey suggested that Deerfield needs a field house. The survey also demonstrated the desire for Library renovations and Health Center improvements.
 Keith Finan, associate head of operations and CFO at Deerfield, said, “What the Master Plan did was just say, ‘Okay, so what does everyone on campus feel is really important that we need to protect, and what are things that we need to improve or need to add to campus?’”
Keith Finan, associate head of operations and CFO at Deerfield, said, “What the Master Plan did was just say, ‘Okay, so what does everyone on campus feel is really important that we need to protect, and what are things that we need to improve or need to add to campus?’”
Then the administration took action.
It will authorize big changes in years to come based on the community’s input.
Deerfield has partnered with Architectural Resources Cambridge (ARC) to make the Master Plan a reality.
Mr. Finan said, “[ARC] helped us go through a campus Master-Planning process, where we and they met with every department on campus, both academic and administrative departments, to talk about current needs, their vision, and what they wanted to accomplish. These departmental meetings, along with the student survey, have helped ARC and the administration get a big picture of what the community feels needs to be changed.”
The first task on the Master Plan is to renovate the Library. The process will commence at the end of the school year, to be completed by December 2015.
After renovations, the Library will be home to more classrooms, group study rooms, student seating and several new offices. The new space will also include a permanent Innovation Lab in the basement. Overall, the Library will offer students additional space and comfort for studying, as well as additional resources.
Next, the Master Plan will focus on improving the Athletic Center. Currently, the ice rink is one of the least energy-efficient buildings on campus. Therefore, the administration plans to build a more sustainable field house connected to a new ice rink. This new field house will be most beneficial when students cannot play sports outside in winter or bad weather, and it will give all the sport facilities extra space for practices and games.
The Health Center remains another major area for potential improvement at Deerfield. The Master Plan provides more rooms and beds for ill students. It also seeks to expand the infirmary’s facilities. In addition, many question whether or not a dorm should be located above the Health Center. Does this location offer enough space the Deerfield Health Center requires?
The Master Plan addresses these issues by ensuring that the Health Center becomes a more comfortable, better-equipped facility while maximizing the space available for dorm rooms and other communal needs.
The Master Plan aspires to improve the quality of life at Deerfield for all members of the community. The Plan addresses key areas needing improvement but also preserves Deerfield’s traditional aspects. In the future, we shall see more elements of the Master Plan come to life.
I truly hope any proposed changes to the Deerfield campus does not destroy, harm, or change any of the history of the buildings or the campus. The character of the school is enshrined in these historical buildings. That is what gives this school it’s unique identity and draw. It is the link to Deerfield’s past, present, and future. To completely gut a dorm, classroom, or other facility for the sake of renovation, or to build modern or resort-style facilities will destroy the very fabric of Deerfield’s heritage. I hope this is kept in mind.
As a sidenote, perhaps other historical buildings could be found and moved to the campus, as in the past, if additions are needed however, I would hope that the campus would not grow anymore. It takes away from the country aspect of the school and it’s heritage.